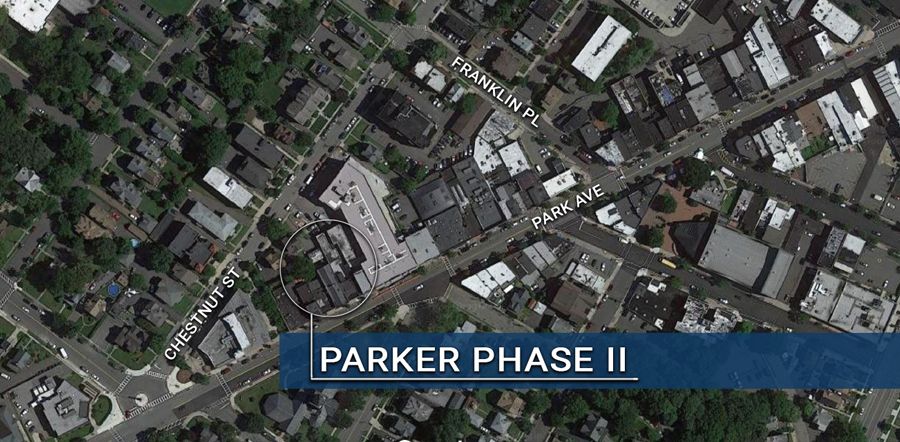118 Park Ave

Location: 118 Park Ave
Project Type: Residential with retail space
Project Status: Completed
“The Parker 118” is a 60 unit, residential building with 4 and 5 story sections and 2 first floor retail spaces.
The 92 parking spaces are enclosed within the structure, which also houses a drop-off lane for use by delivery services, it is accessed via Chestnut Street.
Below find documents related to Parker Phase II redevelopment:
118 Park Ave - Financial Agreement
118 Park Ave - Application for Tax Abatement
Mayor and Council Resolution No. 52-2021